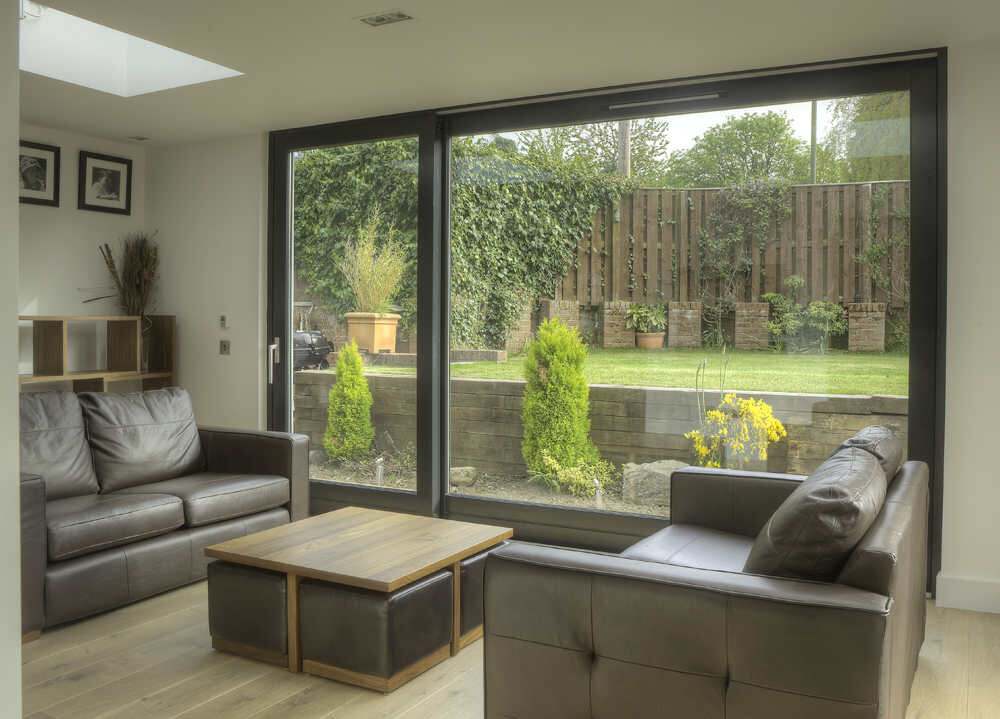Bavelaw Road, Balerno
Completed in 2012
This project is a new garden room and office extension to a new-build detached house originally constructed in the 1990s. The extension has a simple rectangular form with large sliding glass screens opening onto the garden and terrace, and electrically-operated skylights on the roof to bring sunlight into the spaces below. Two large openings in the rear wall of the main house connect the kitchen and dining room to the extension and garden beyond. The works also included opening up and re-fitting the existing kitchen and the installation of underfloor-heating and white-oiled oak flooring throughout the extension and existing areas, to provide continuity and flow between the interconnected spaces. The extension is clad in hand-formed pre-weathered zinc to contrast with the materials of the existing house and give a tectonic quality.










