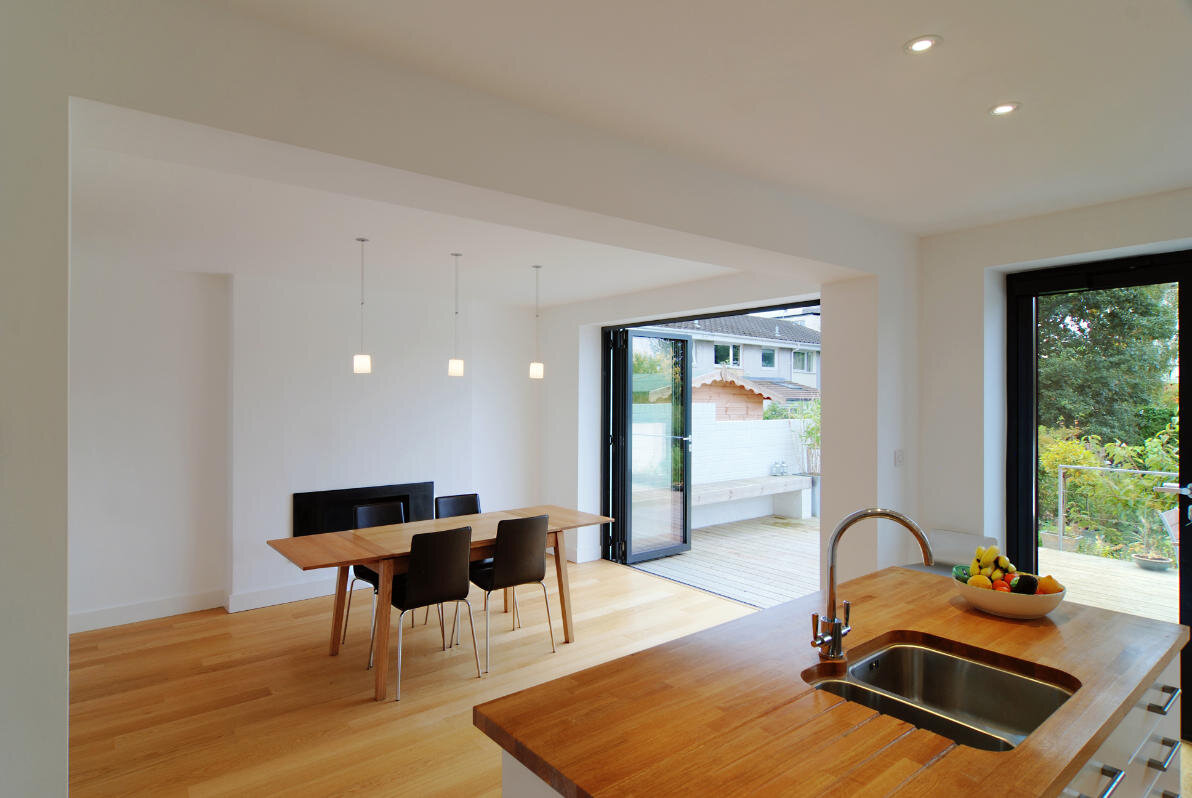Craiglockhart Terrace
Completed in 2005
This project involved the conversion of the lower ground floor of a terraced house to provide new family living accommodation at garden level. The existing accommodation consisted of several very small rooms in poor condition. The works involved forming several large openings within the existing structure to create a new family kitchen & dining space, utility room, WC and two generous storage rooms. A large opening was also formed within the rear wall of the house and fitted with sliding/folding glass doors to provide unobstructed access to a new external deck area and create new relationships with the garden beyond. A further glazed opening was created between the new dining space and the stair to bring natural light into the heart of the house and provide a visual connection with the floor above.








