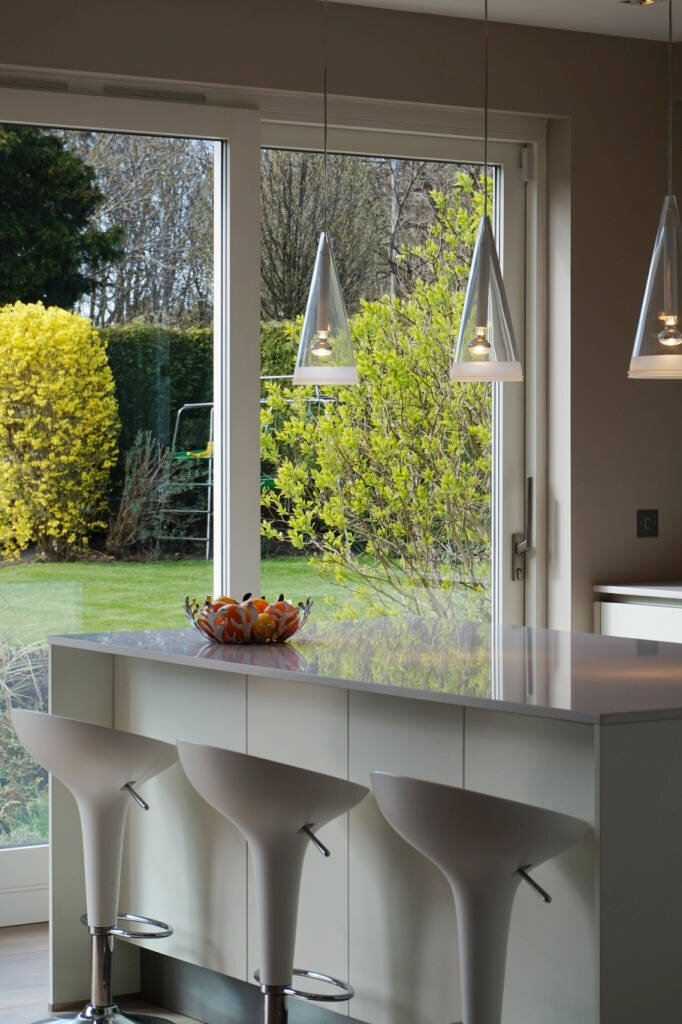Crarae Avenue
Completed in 2014
This project involved the reconfiguration of a large detached 1930s bungalow and the conversion of its attic. The ground floor alterations included the removal of several internal walls to create a new kitchen / dining / family space across the full width of the property, the forming of 2 large glazed openings to provide a direct relationship with the sunny garden, the re-fitting of the existing bathroom, and the creation of a new oak and glass staircase up to the new level. The generous new attic accommodation includes 2 large double bedrooms, bathroom, and substantial storage. Both bedrooms incorporate dual-aspect roof windows with fixed lights below to maximise daylight and views. Four large roof windows were also incorporated over the new staircase to bring daylight into the heart of the house and provide views from the first floor landing to the Firth of Forth beyond.










