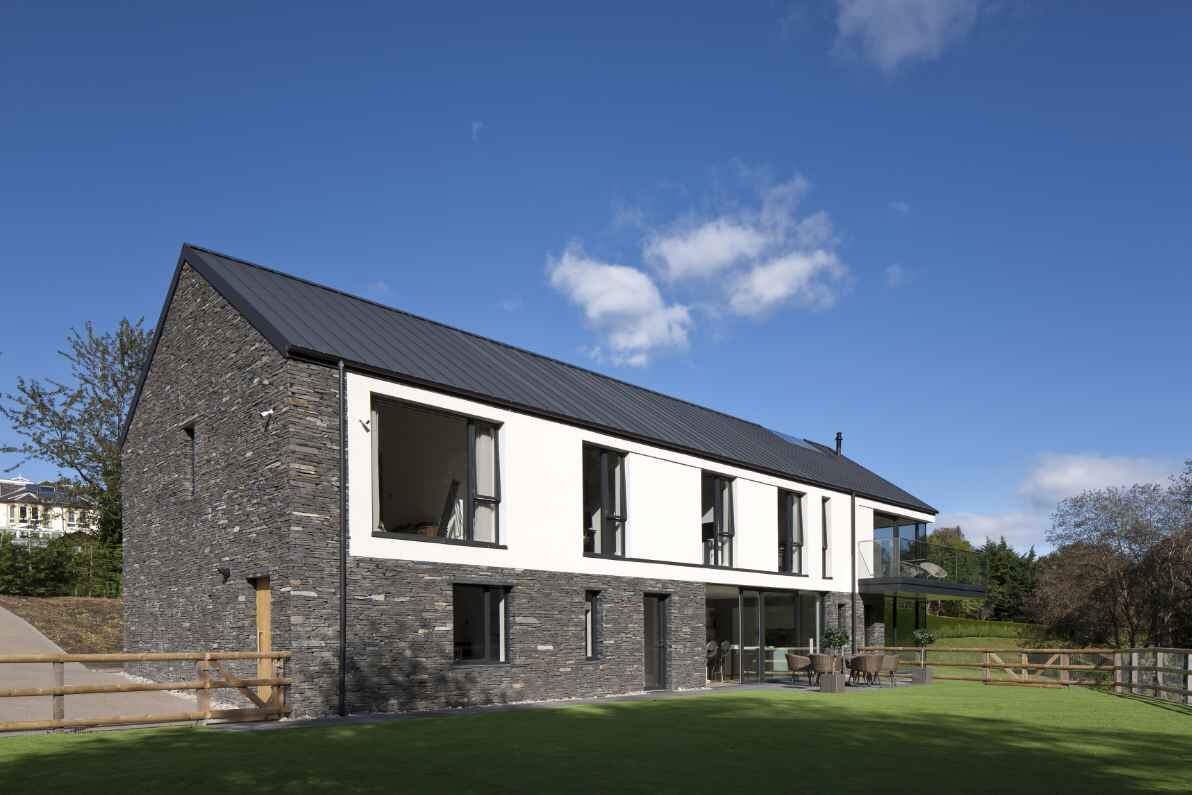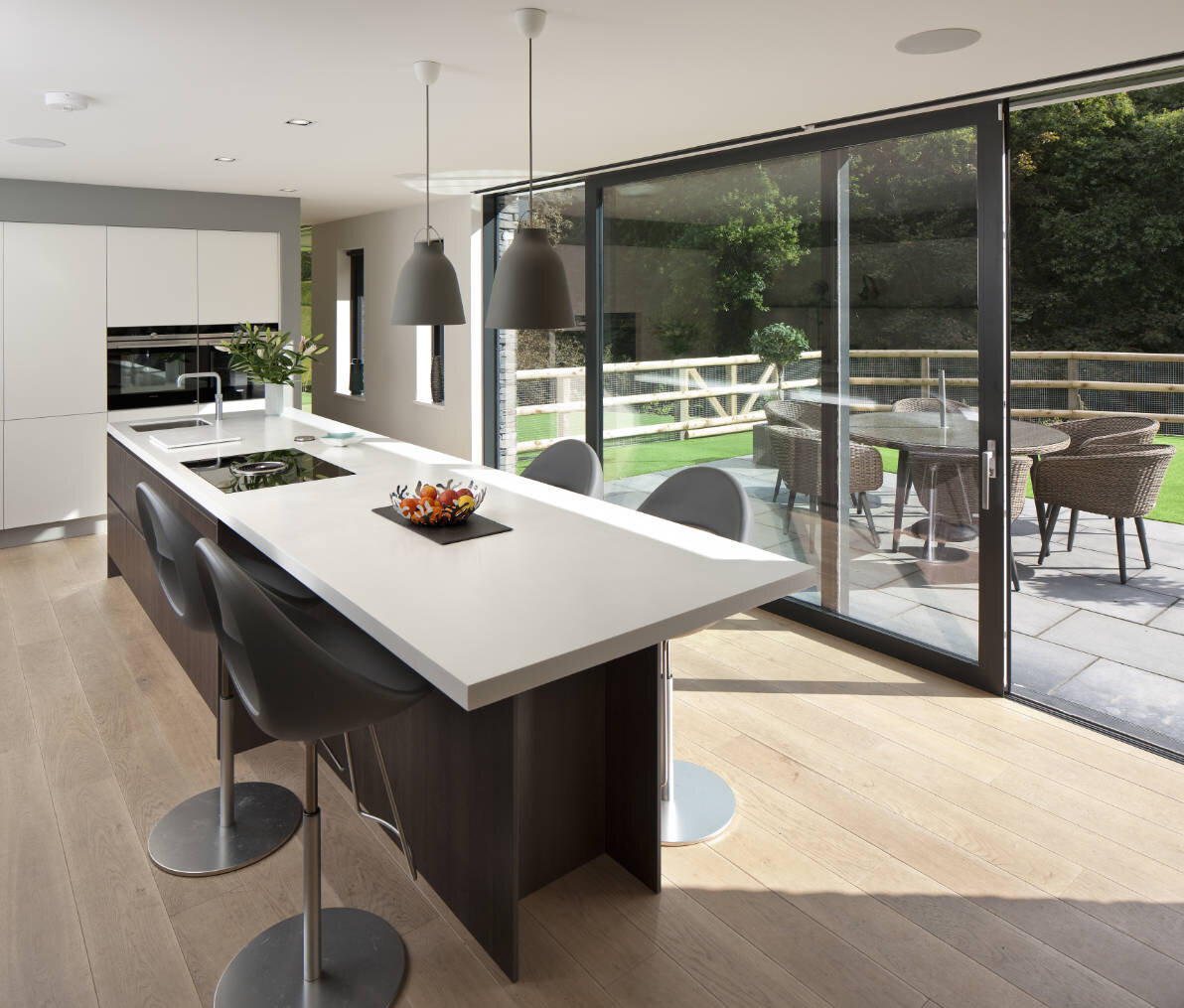Kinauld Farm, Currie
Completed in 2019
This project is a large new-build family house located in an attractive riverbank setting just outside Edinburgh. The house is positioned on the widest part of the site and is comprised of a main two storey linear building and a smaller single storey wing, arranged around a new sunny west-facing entrance courtyard. The two storey piece is orientated to the south, and contains most of the family living accommodation on ground floor, taking full advantage of the riverfront setting and south-facing garden. The exception to this is the sitting room, which is located on the first floor with the main bedroom accommodation, providing an elevated position from which to look down onto the river. The removal of certain existing trees and foliage along the river bank also affords views downstream, and a projecting balcony and corner glazing to both sitting room and dining room below are designed accordingly. The single storey wing contains the guest bedrooms, a gym and a games / cinema room, which have attractive views into the courtyard and also down the existing golf hole which runs along the riverbank to the east. The two parts of the house are connected by a glazed link, providing a striking vista through the house and to the golf hole beyond. A new detached garage is located to the west of the house.
The external walls of the house are finished with a mix of natural slate walling, smooth white render, larch cladding, and aluminium clad timber windows and glazing. The pitched roofs are finished with zinc standing-seam roofing, and incorporate rooflights set flush with the zinc. Walls, roofs and floors are all heavily insulated, and the house is heated throughout with piped underfloor heating providing an energy efficient environment.
















